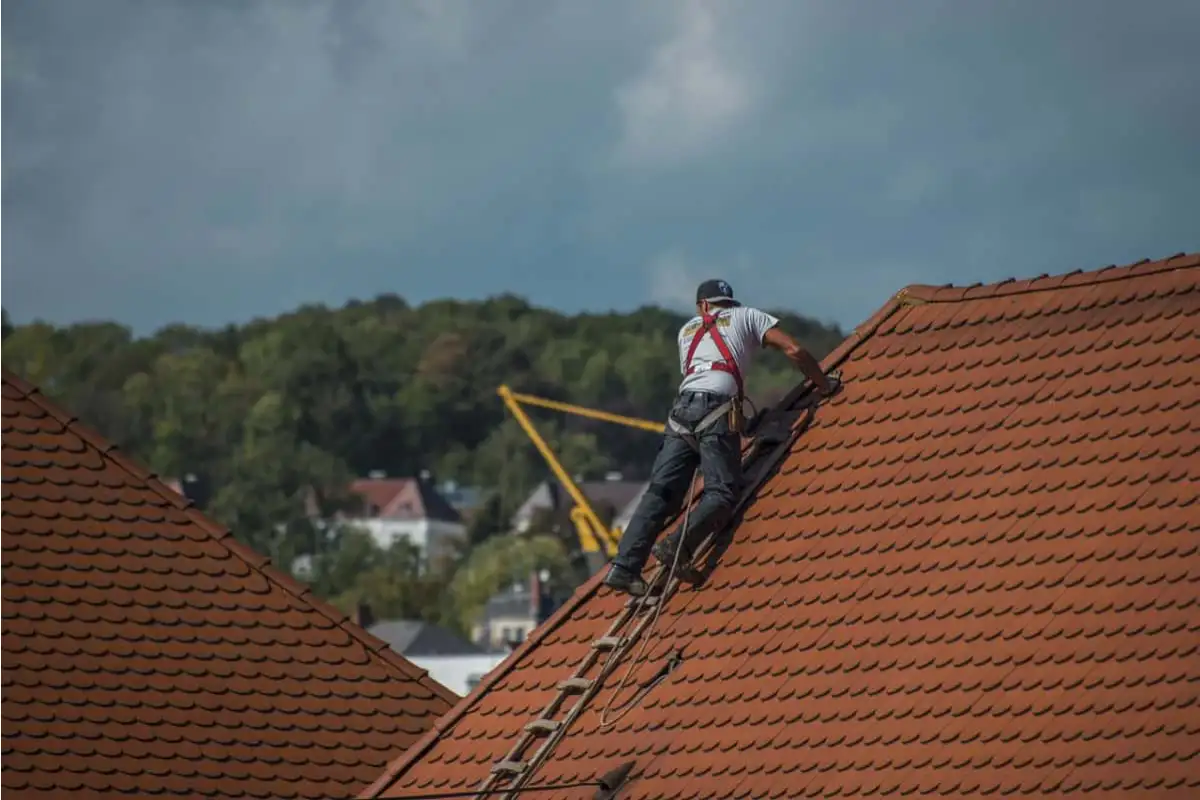A bad roof happens mostly because of bad installation, right? Wrong. What if the materials were impeccable and the crew followed the drawings to a T? How can it be that your roof is leaking around the chimney and the attic feels like a sauna?
It’s the plans. Those same ones you signed off on forever ago. See, the thing is that most roofing problems that show up during or after installation don’t start on the roof but on paper. Blueprints can leave out flashing details, mix up ventilation strategies, or call for materials that don’t match the slope of the roof. Something that looks tiny can snowball into expensive repairs and failed inspections.
The worst part is that these errors are easy to miss. In fact, most people miss them because they’re just skimming the plans or assuming the architect got it all right.
Don’t blame the plans, though. You need to learn to read between the lines and how to recognize things that slip past even those who have experience.
Problematic Details in Roofing Plans
Some roofing issues happen on the ladder, others happen at the drafting table. The most expensive problems start with the plans, so here are 5 of them.
- Misaligned Flashing Details
You don’t think about flashing until it fails. When it’s drawn incorrectly on a plan (or left off entirely), water starts to sneak into the wrong places. You might not notice it at first, but over time, those little leaks can rot your framing, cause mold in the attic, and it can even be the reason for structural damage.
One of the biggest problems is when architectural plans show flashing in a different position than what the manufacturer recommends. That mismatch can leave contractors guessing or, worse, installing it wrong without realizing. And if you think you’ll just fix it, easy-peasy, think again. Once it’s under shingles or siding, fixing it is a huge job.
- Incomplete Ventilation Layouts
Roof ventilation is what keeps your attic from becoming a sauna in the summer and a moisture trap in the winter. A good plan should clearly show how intake and exhaust vents work together, but drawings are often either vague or they miss key components.
Sometimes, ridge vents are included without enough soffit intake or combined with gable vents that actually disrupt airflow. This kind of mess-up with ventilation can cause ice dams, moldy insulation, and shingles curling up years before their time.
If the plan doesn’t show a balanced system, someone has to catch that before the roof goes on.
- Incorrect Underlayment Specified
Underlayment is the layer between your roof deck and your shingles or panels, and it acts as a backup barrier if water gets past the outer roofing surface. But underlayments are not all equal, and some plans treat them like they are. You’ll see labels like ‘#15 felt’ or just ‘roofing paper’ without any information on what type is actually needed based on roof slope, climate, or material.
If you use the wrong underlayment (say, a basic felt under metal roofing), it might not stick properly or resist moisture the way it should. That means leaks, failed inspections, and extra expense for rework.
- Wrong Roof Slope or Material
Slope requirements aren’t the same everywhere, and that’s where plan review gets tricky. In North Carolina, for example, asphalt shingles can be installed on slopes as low as 2:12, but only with a double underlayment layer. The good news is, contractors can take an NC general contractor online course in preparation for their exam to learn all about it.
Florida, on the other hand, has stricter wind-driven rain standards that mean steeper slopes and additional sealing. Colorado’s snow load zones can require structural adjustments even when the slope meets basic code.
Basically, this is something that needs to be in the plans, and if it’s not or it’s too vague, you’re in for a world of problems.
- Drainage Oversights
Even roofs that have a steep slope need a drainage plan. It’s not just about gravity because you also need to think about where all that water actually goes. When plans leave out scuppers, show undersized gutters, or create valleys that push water toward walls or roof-to-wall transitions, you’re asking for trouble.
Poor drainage design can cause ponding on sections with low slopes, overflow during storms, and long-term erosion around the foundation. Downspouts that seem fine on a drawing might dump water where it really doesn’t belong.
These details are something you might not catch until your landscaping starts to wash away, so pay close attention to them in the plans.
Conclusion
Blueprints have no leaks, but your roof sure will if you follow the blueprints blindly. The trap is that plans look official, so you tend to trust them. Clean lines, neat labels, maybe even 3D rendering to sweeten the deal. What’s not to trust when it all looks so perfect?
Do yourself a favor and be a bit paranoid. Ask questions, grab a red pen, and rip those plans apart (not in front of the client, though).
