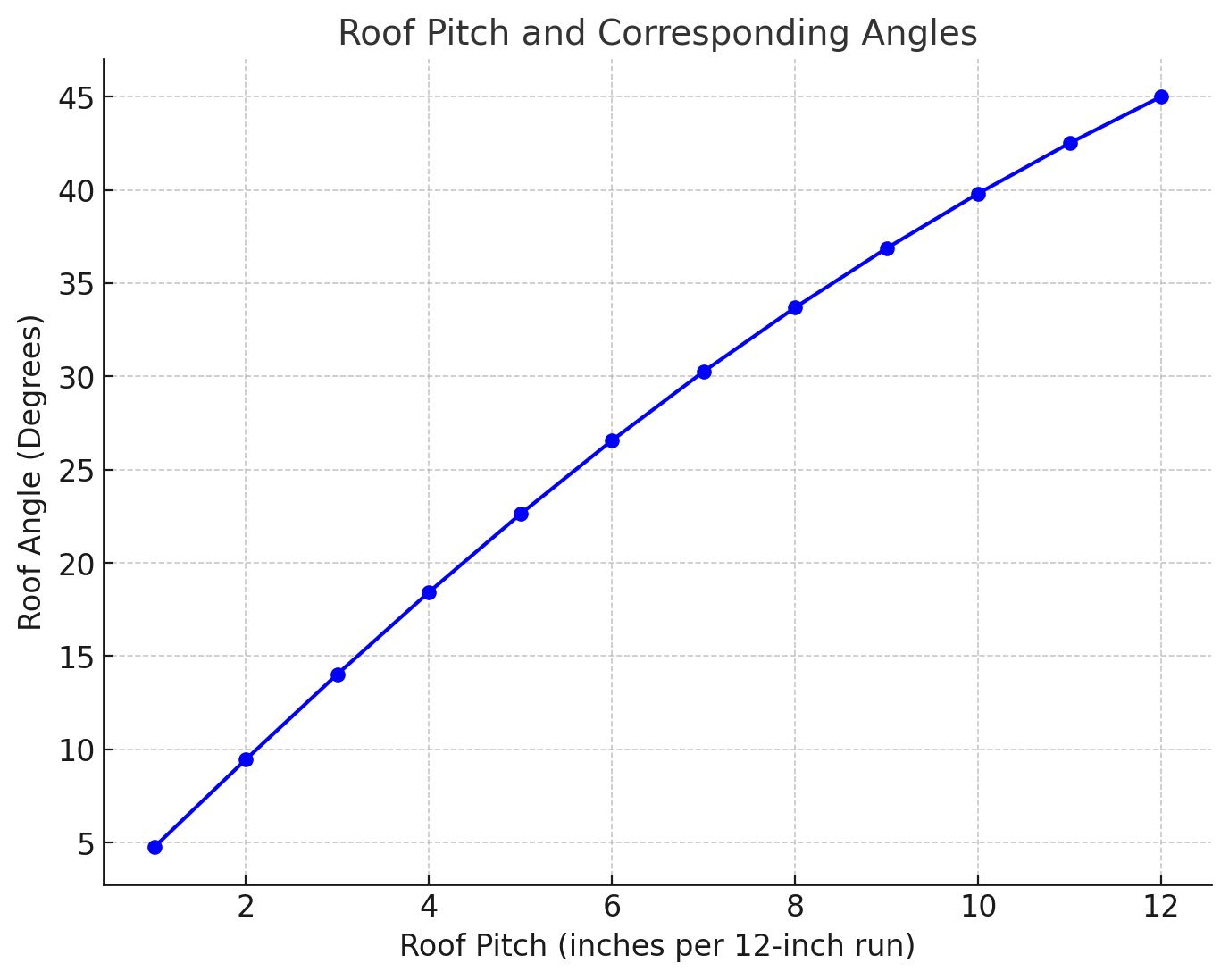By consulting the roof pitch chart, you can determine the pitch of your roof. This measurement is essential for roof design, material selection, and proper installation. To accurately calculate your roof pitch, it’s important to understand a few basic terms and measurements. You can also use our calculator for instant results.
- Rise: The rise is the vertical distance from the edge of the roof to its highest point. In a right triangle, the rise is the vertical leg, while the run is the horizontal leg.
- Run: This is the horizontal measurement that shows how far the roof extends outward. It’s typically the distance from the peak to the outside wall.
- Slope: Roof slope and pitch are often thought to be the same, but they have a subtle difference. The slope refers to the angle of the roof, represented by the vertical rise in inches for each foot of horizontal run. For instance, a roof with a 4-inch rise for every 12 inches of run has a 4:12 slope. The ratio always reflects inches per foot.
- Roof Pitch: Roof pitch indicates the incline of the roof, expressed as a fraction of the rise divided by the span (distance between the exterior walls). For example, if a roof has a rise of 4 feet and a span of 24 feet, the pitch would be ⅙ (see 2/12).
Roof Pitch Conversion Table (Degrees, Slope, and Use Cases)
| Roof Pitch (Rise:Run) | Angle (Degrees) | Pitch (%) | Roof Type | Common Usage |
|---|---|---|---|---|
| 1:12 | 4.76° | 8.33% | Very Low Pitch Roof | Porches, flat roof designs |
| 2:12 | 9.46° | 16.67% | Low Pitch Roof | Modern homes, commercial roofs |
| 3:12 | 14.04° | 25% | Low to Moderate Pitch Roof | Ranch-style homes |
| 4:12 | 18.43° | 33.33% | Moderate Pitch Roof | Most residential homes |
| 5:12 | 22.62° | 41.67% | Moderate Pitch Roof | Popular for good water runoff |
| 6:12 | 26.57° | 50% | Steeper Pitch Roof | Common for snow-shedding areas |
| 7:12 | 30.26° | 58.33% | Steep Pitch Roof | Colonial, Tudor-style homes |
| 8:12 | 33.69° | 66.67% | Steep Pitch Roof | High-pitched residential roofs |
| 9:12 | 36.87° | 75% | Very Steep Pitch Roof | Dramatic architecture or cathedral |
| 10:12 | 39.81° | 83.33% | Very Steep Pitch Roof | Custom and upscale home designs |
| 11:12 | 42.51° | 91.67% | Extremely Steep Pitch Roof | Rare – requires specialized installation |
| 12:12 | 45° | 100% | Extremely Steep Pitch Roof | A-frame houses, some gothic styles |
How to Calculate Roof Pitch from Inside
A straightforward method for calculating your roof pitch involves measuring the rafter length or truss system in the attic. Place a level under the rafter, and once the bubble is centered, mark a point at 12 inches. Then, measure vertically from the level to the rafter. This will give you the number of inches the roof rises for every 12 inches of horizontal run, which is crucial for selecting the appropriate roof vents for your home.
