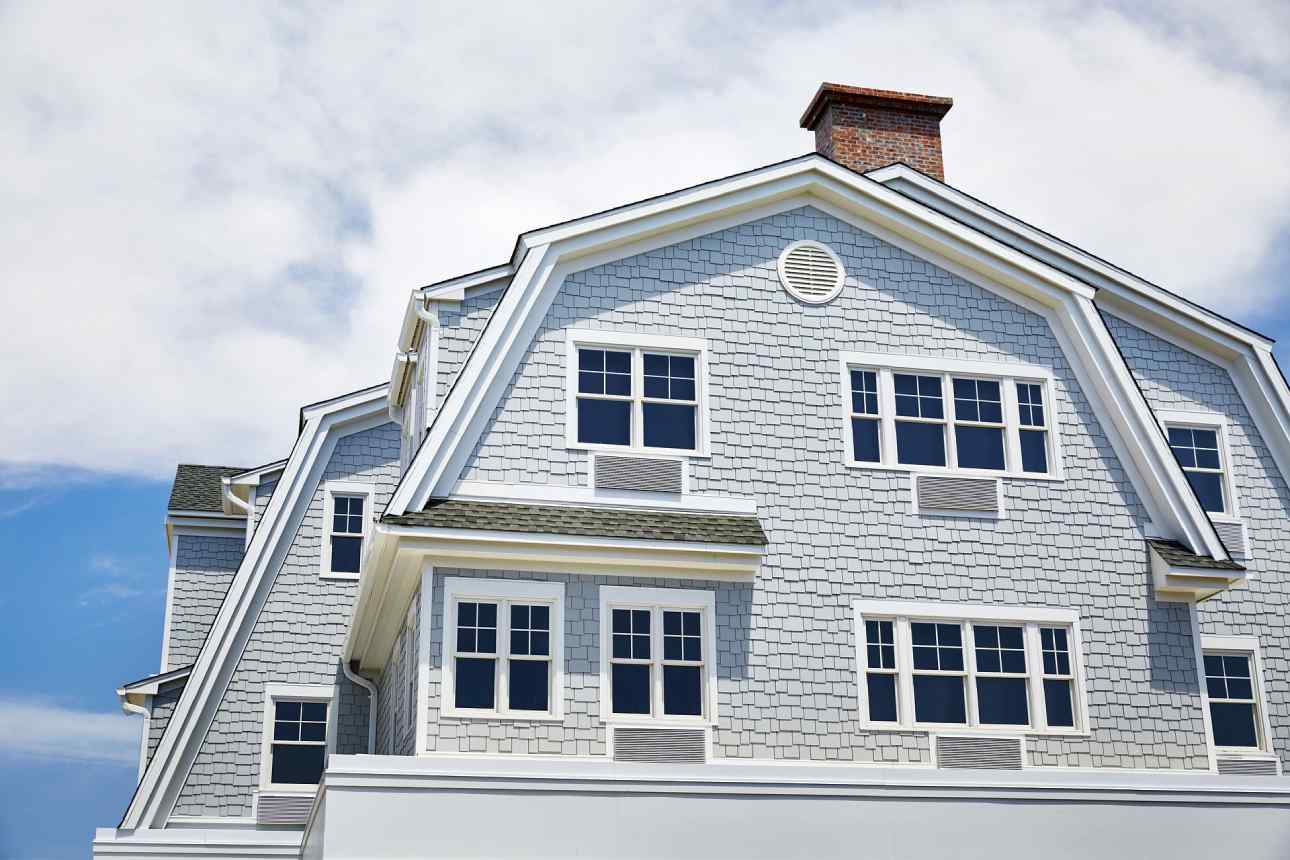The architectural world is vast and varied, with numerous styles and designs to choose from. One such style that has been around for centuries, and still remains a popular choice for homeowners, is the Gambrel Roof.
Explore the depths of gambrel roofs, discussing their history, types, designs, advantages, and drawbacks.
Understanding the Gambrel Roof
A Gambrel Roof, also known as a Dutch colonial roof, is characterized by its unique structure. Each side of the roof features two slopes, with the upper slope being shallow, while the lower slope is steeper. This dual-sloped design not only adds a distinctive aesthetic appeal to a building but also optimizes space, allowing for taller ceilings or additional attic space.
A Glimpse into the History
The history of the gambrel roof traces back to 1677, with Harvard University being the first known site of its usage. The design later spread across the United States, particularly in coastal regions and areas with Dutch colonial and Georgian-style homes.
European architects also took inspiration from the design, incorporating it into their Georgian homes.
Differentiating Between Gambrel, Mansard, and Gable Roofs
Gambrel roofs often get confused with Mansard and Gable roofs due to their similar features. However, certain distinct differences set them apart.
While both the Gambrel and Mansard roofs feature the two-slope design, a Mansard roof has four sides, whereas a Gambrel roof has only two. Moreover, a Mansard roof doesn’t feature a ridge in the middle due to its low pitch, and the upper slopes are not steep enough.
On the other hand, a Gable roof has two roof sections sloping in opposite directions, forming a triangle. This design doesn’t offer much attic space but is efficient in withstanding extreme weather conditions.
Exploring the Types of Gambrel Roof Designs
Gambrel roofs come in various shapes and sizes, each offering unique advantages. Here are some common types:
- Classic Gambrel: This is the most common gambrel roof design, often seen on barns and sheds. Its two-pitch design allows for more attic space.
- Mansard Gambrel: This French-style roof has a shape identical to a gambrel but includes dormer windows built into the steep sides of the lower roof for added aesthetic appeal.
- Wall-Supported Gambrel: This design doesn’t include ridge boards, making it aesthetically pleasing. The roof joins each of the walls at an angle, saving on materials and labor for creating eaves.
Pros and Cons of Gambrel Roofs
Like any architectural design, gambrel roofs come with their unique advantages and limitations. Here’s a brief overview:
Benefits
- Space Optimization: The steep sides of the roof allow for more room on the upper floors, perfect for additional rooms, lofts, or storage spaces.
- Classic Aesthetics: Gambrel roofs offer a cozy, traditional look, making them popular for barns, cottages, and historic houses.
- Cost-Effectiveness: The simplicity of the design makes it a more affordable roofing option, requiring fewer materials than other roof styles.
- Weather Resistance: The steep angle of the roof helps in efficient water and snow run-off, reducing the risk of leaks or water damage.
Drawbacks
- Maintenance: Due to the complexity of the design, maintenance can be challenging.
- Weight Limitations: The design might not hold as much weight as other roofs, posing a problem in snow-prone areas.
- Wind Vulnerability: In windy regions, the tall sides of the roof might not hold up well during storms.
Lifespan
The lifespan of a gambrel roof depends on various factors, including the quality of materials used, the structural integrity of the design, and the regional climate. With proper maintenance, the structure of a gambrel roof can last over a century.
However, the material used also plays a crucial role in determining the roof’s lifespan. For instance, a metal roof can last anywhere between 40 to 70 years, while asphalt shingles may require replacement after about 20 years.
Aesthetically Pleasing Gambrel Roof Designs for Your Home
The gambrel roof’s flexibility makes it adaptable to various types of home architecture and designs. Here are some ways you can incorporate this roof design into your home:
- Cottage: The quaint charm of a cottage-style home can be further enhanced with a gambrel roof.
- Attached Garage: Even if your house sports a standard gable roof, you can opt for a gambrel roof for your attached garage, adding an interesting visual dynamic to your home.
- Mansion with a Gambrel Design: Gambrel roofs are not reserved for smaller structures. They can add a touch of elegance and grandeur to larger buildings, including mansions.
- Gambrel Barn Roof: Barns are one of the most common structures where gambrel roofs are used. The design allows for maximum utilization of space, making it an efficient choice for both old and new barns.
When it comes to adding a distinctive look to your property, a gambrel roof is a timeless choice. Its unique design offers space optimization, cost-effectiveness, and a classic aesthetic appeal.
However, it’s crucial to be aware of the potential drawbacks, such as maintenance requirements and wind vulnerability. Therefore, it’s always recommended to consult with professional roofing contractors to ensure the gambrel roof design is a suitable choice for your home.
