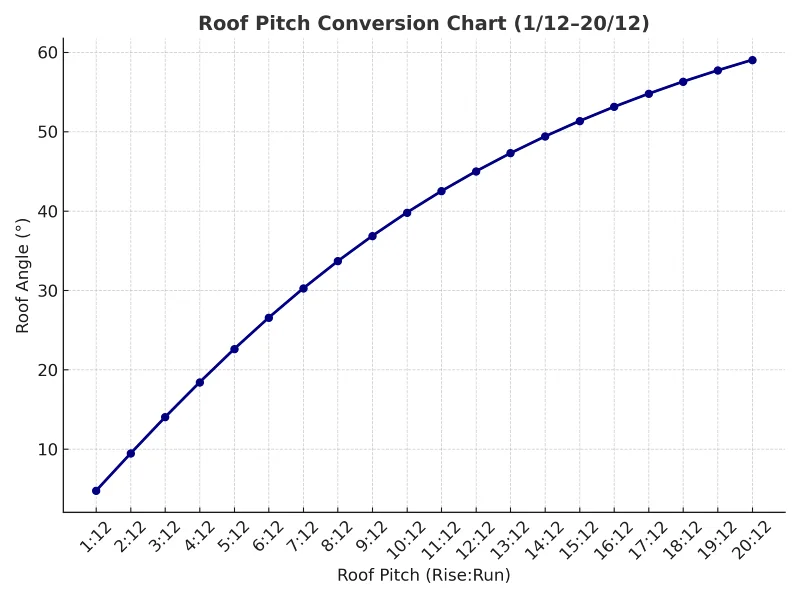The roof pitch chart below makes it easy to convert roof slope into degrees and percentages. Knowing your roof pitch is important for design, material selection, and proper installation. Before using the chart, it helps to understand a few basic terms—or you can use our roof pitch calculator for instant results.
Rise is the vertical distance a roof climbs from the edge to the peak, while the Run is the horizontal distance it spans outward. Slope describes the roof’s steepness, shown as inches of rise for every 12 inches of run (for example, a 4/12 slope means 4 inches up for every 12 inches across). Roof Pitch is another way to express this incline, written as a ratio of rise to run (for example, 4/12 roof pitch).
Roof Pitch Conversion Chart (1/12–20/12)
| Pitch (Rise:Run) | Angle (°) | Slope (%) |
|---|---|---|
| 1/12 | 4.76° | 8.33% |
| 2/12 | 9.46° | 16.67% |
| 3/12 | 14.04° | 25.00% |
| 4/12 | 18.43° | 33.33% |
| 5/12 | 22.62° | 41.67% |
| 6/12 | 26.57° | 50.00% |
| 7/12 | 30.26° | 58.33% |
| 8/12 | 33.69° | 66.67% |
| 9/12 | 36.87° | 75.00% |
| 10/12 | 39.81° | 83.33% |
| 11/12 | 42.51° | 91.67% |
| 12/12 | 45.00° | 100.00% |
| 13/12 | 47.29° | 108.33% |
| 14/12 | 49.40° | 116.67% |
| 15/12 | 51.34° | 125.00% |
| 16/12 | 53.13° | 133.33% |
| 17/12 | 54.78° | 141.67% |
| 18/12 | 56.31° | 150.00% |
| 19/12 | 57.72° | 158.33% |
| 20/12 | 59.04° | 166.67% |
Below is a quick guide explaining how to read the roof pitch chart.
Pitch (Rise:Run) is how many inches the roof rises vertically for every 12 inches of horizontal run.
Angle (°) is the same slope expressed in degrees.
Slope (%) is the rise divided by run, shown as a percentage.
Roof Pitch Ranges and Common Roof Types
The table below groups roof pitches into ranges and shows which roof styles are most often used.
| Pitch Range | Category | Common Roof Types & Examples |
|---|---|---|
| 1/12 – 3/12 | Low Slope | Flat, skillion/shed, butterfly, green roofs, ranch & commercial |
| 4/12 – 6/12 | Moderate | Gable, hip roof, Dutch gable, cross-gable, bungalow, shed |
| 7/12 – 9/12 | Steep | Tudor, Cape Cod, Gothic Revival, mansard, cathedral, cottage |
| 10/12 – 12/12 | Very Steep | A-frame, chalet, Victorian, Gothic-inspired homes, custom |
| 13/12 – 20/12 | Extreme | Gambrel, barn, mansard accents, church steeples, modern |
Roof Pitch and Roofing Materials
Certain roofing materials perform best at specific slopes. Low slopes (1/12–3/12) typically use membranes like EPDM, TPO, or modified bitumen. Moderate slopes (4/12–6/12) are well-suited to asphalt shingles, tiles, or metal. Steep and very steep roofs (7/12+) often use slate, cedar shakes, or standing seam metal for both performance and aesthetics.
Roof Pitch FAQs
Here are answers to the most common questions about roof pitch, from standard slopes to multipliers.
What is the golden rule for roof pitch?
The golden rule is that roof pitch should match both climate and materials. Steeper slopes are better for areas with heavy rain or snow, while low slopes work in dry regions. A well-chosen pitch also ensures long-lasting shingles, tiles, or metal panels.
What does a 4/12 roof pitch mean?
A 4/12 pitch means the roof rises 4 inches for every 12 inches of horizontal run. This is considered a moderate slope, often used for gable and hip roof designs, providing a balance of drainage and affordability.
What is the standard pitch for a roof?
In residential construction, a 4/12 or 6/12 roof pitch is the most common. This slope works well for asphalt shingles and is frequently seen on hip roofs, gables, and shed-style additions.
What is the lowest pitch allowed on a roof?
Building codes generally set the minimum roof pitch at 2/12 for shingles and 1/12 for certain membranes. Roofs flatter than this usually require special waterproofing systems to prevent leaks.
Is a 12/12 roof 45 degrees?
Yes — a 12/12 roof pitch equals a 45° angle, meaning the roof rises 12 inches for every 12 inches of run. While visually striking, this steep slope is costly to build, harder to maintain, and may be unsafe to walk on without professional equipment.
What is a roof pitch multiplier?
A roof pitch multiplier (or factor) is used to calculate the true roof surface area from a given pitch. By multiplying the roof’s base area by the correct factor, you can quickly estimate materials for shingles, metal panels, or tiles.
