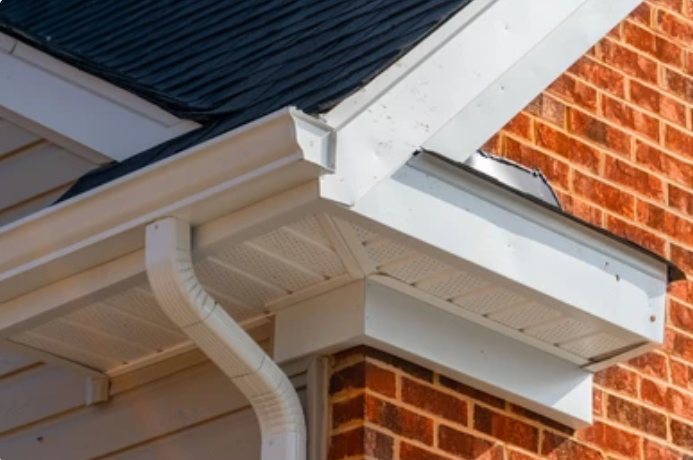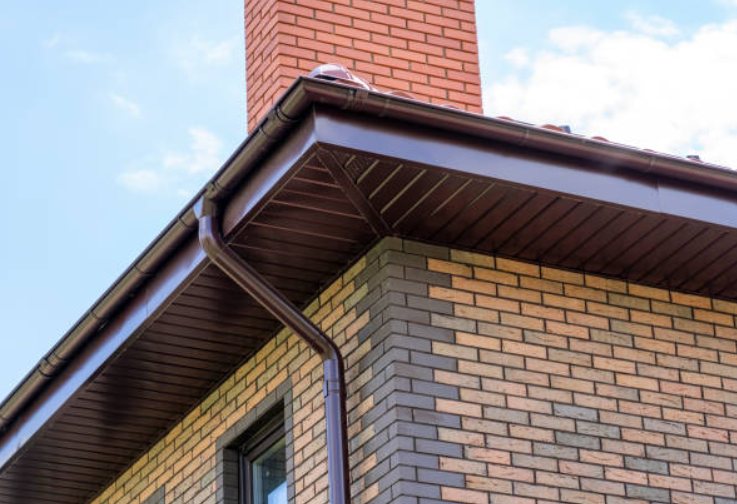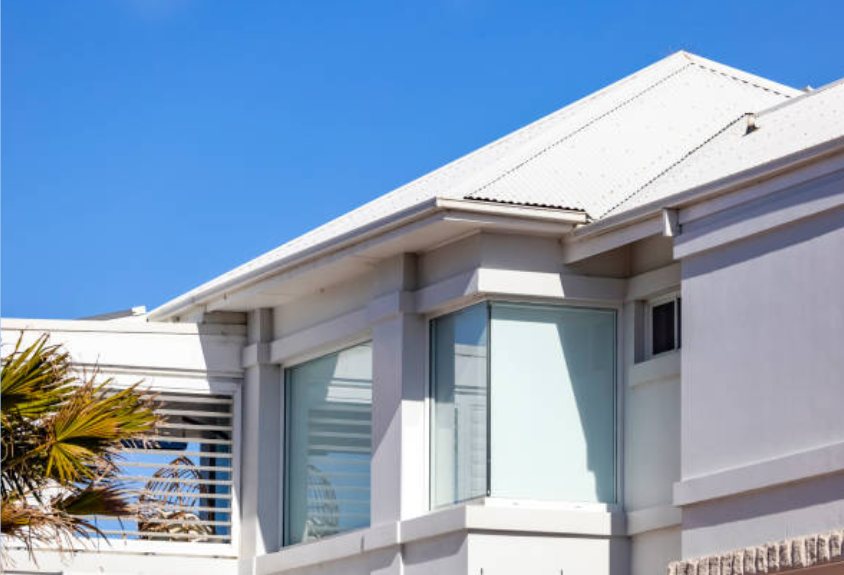As you explore the architectural world of home improvement, you’ll often come across a term called “eaves on a house.” These are common features in residential construction that form a critical part of the roofing system’s design.
The term “eave” refers to the lower section of a house’s roof that overhangs the walls. In other words, it’s the edge of the roof that extends beyond the building’s exterior walls, a feature found in almost every house, regardless of its design or size.
The concept of eaves stems from the Old English word efes, which translates to “edge” or “border.”
The Fundamental Role of Eaves on a House
Eaves are far from being mere architectural embellishments. They serve crucial functional roles in home construction, primarily protecting the house from various weather conditions. Their overhanging design keeps the rainwater from dripping directly onto the walls.
It reduces the chances of water damage and dampness. They also provide natural shading, reducing the amount of direct sunlight entering the building’s windows and walls to regulate indoor temperatures.
The experts from versahomes.com explain their clients how thoughtful roof design contributes to long-term energy efficiency and structural protection. By choosing materials and layouts suited to the local climate, homeowners can enjoy greater comfort and reduced maintenance costs.
Eave vs. Soffit: Distinct Yet Complementary
While eaves and soffits are both integral parts of a roof’s structure, they serve different purposes and have distinct characteristics. The soffit is the underside of the eave that seals the gap between the roof overhang and the exterior walls.

On the other hand, the eave refers to the part of the roof that overhangs beyond a building’s exterior walls. It primarily acts as a barrier against weather elements.
The Many Faces of Eaves: Various Eave Designs
Eaves can come in an assortment of styles and designs, each offering a unique blend of functionality and visual appeal. Here are some common eave designs:
- Box Eaves: Also known as closed eaves, these feature a solid soffit that conceals the rafter tails, creating a clean and finished look.
- Exposed Eaves: These eaves display the rafter tails, providing a more rustic and traditional appearance.
- Wide Eaves: These generous overhangs provide excellent protection from the elements, while also creating shade and adding architectural grandeur.
- Decorative Eaves: For those seeking to make a bold statement, decorative eaves incorporate intricate designs, moldings, or corbels, elevating the visual appeal of the roofline.
The Advantages of Having Roof Eaves
Eaves are not just aesthetic elements; they offer several benefits to a building in terms of functionality. Here are some key advantages:
- Protection from the Elements: They shield the building from various weather conditions, preventing water from seeping into the walls and foundation.
- Preventing Moisture and Decay: By keeping the exterior walls shaded and dry, eaves help inhibit moisture buildup and prevent decay.
- Energy Efficiency: Eaves provide natural shading, reducing solar heat gain during hot weather, thus improving energy efficiency.
- Enhanced Curb Appeal: Eaves add visual interest and architectural character to a house, enhancing its curb appeal.
The Drawbacks of Eaves

While eaves offer numerous benefits, it’s crucial to acknowledge some potential drawbacks associated with their design. Here are a few drawbacks to keep in mind:
- Wind Vulnerability: In areas prone to high winds or severe storms, eaves can create uplift forces on the roof, increasing the risk of damage.
- Pest Infestation: The overhang created by eaves can provide an inviting space for pests, such as birds, squirrels, or insects.
Maintenance Requirements of Eaves
Proper maintenance of eaves involves regular cleaning to remove debris and prevent clogs. It is also crucial to check and clean the gutters attached to the eaves to ensure water flows smoothly.
Drip Edge Flashing and Gutters
In addition to eaves, installing drip edge flashing at the edges of the roof can control water. It keeps away from the fascia and protects the underlying structures and shingles from damage.
People Also Ask
What is the difference between a soffit and an eave?
The eave refers to the part of the roof that overhangs beyond a building’s exterior walls. The soffit, on the other hand, is the underside of the eave.
What are the differences between an eave and an overhang?
The eave refers to the part of the roof that projects out beyond a building’s exterior walls. An overhang is a more general term that encompasses any part of the roof that extends beyond the home’s walls.
What is the difference between a rake and an eave?
A rake is the slanted edge of a gabled roof, whereas an eave is the edge of the roof that overhangs the face of a wall.
What is the overhang part of a house called?
The overhang part of a house is typically referred to as the eave.
What are the 4 types of eaves?
The four types of eaves are Box Eaves, Exposed Eaves, Wide Eaves, and Decorative Eaves.
Are eaves and fascia the same thing?
No, eaves and fascia are not the same. The eave is the edge of the roof that overhangs the face of a wall. In contrast, fascia is a board mounted at the point where the roof meets the house’s outer walls.
Should eaves be sealed?
Yes, you should seal the eaves to prevent water infiltration and potential damage to the underlying structure.
What goes under the eaves of a house?
You can install the soffit under the eaves of a house. It seals the underside of the eave, providing a finished look and providing ventilation to the attic space.
