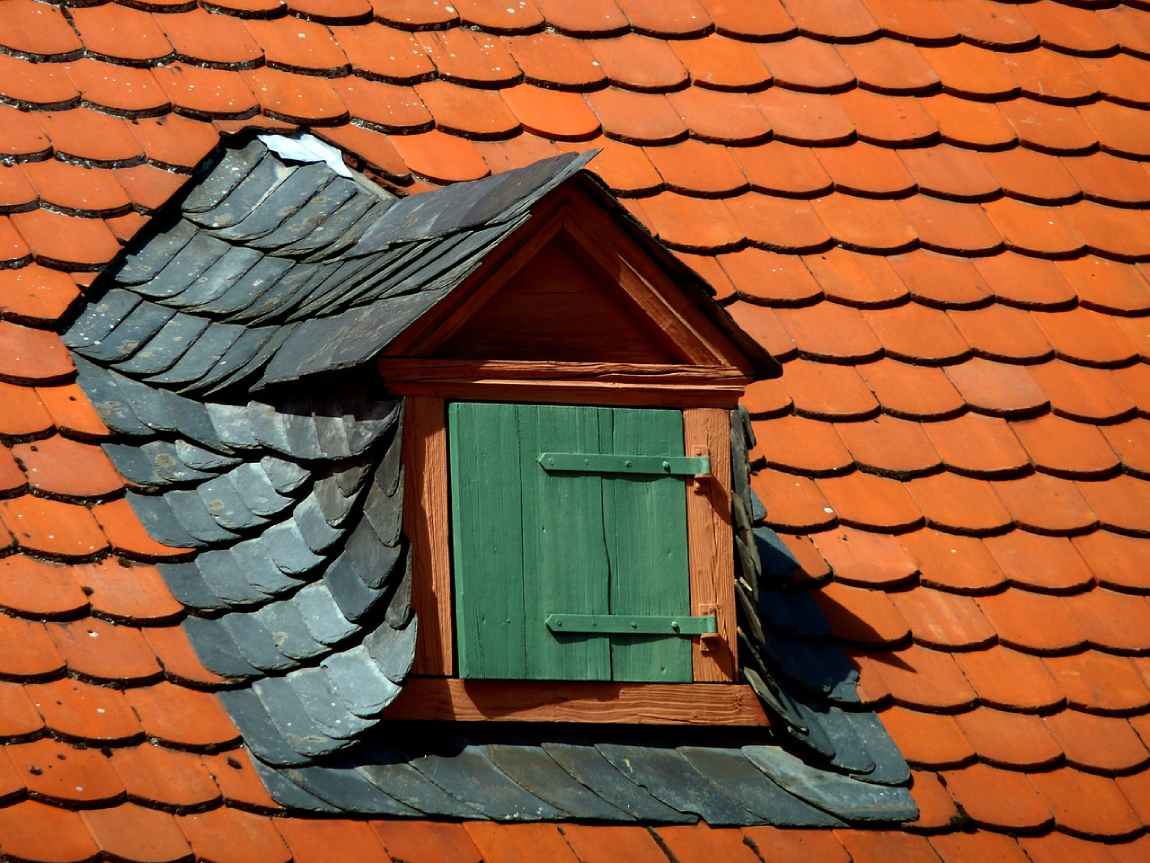What comes to mind when you think about a roof? More than likely, you imagine a simple structure that shields your home from the elements. However, when it comes to architectural design, roofs are far more than their basic function.
They play a significant role in defining the aesthetic appeal and value of a building. One such roof that has caught the attention of architects and homeowners alike is the Mansard roof. But what is a Mansard roof?
History of Mansard Roofs
Mansard roofs, also known as French or curb roofs, have a rich history that dates back to the 16th century. This unique roof style was first implemented by French architect Pierre Lescot on the Louvre Museum and later popularized in the 17th century by Francois Mansart, after whom the roof is named.
Over the years, Mansard roofs have become a fundamental part of French architecture, contributing to the timeless elegance and sophistication that the country’s buildings are known for.
Identifying a Mansard Roof
Identifying a Mansard roof can be a bit challenging for the untrained eye, given that its steep sides and double pitch are shared with many other types of roofs.
Essentially, a Mansard roof is a four-sided hip roof that features two slopes on each side. The lower slope is steeper, almost vertical in some cases, while the upper slope has a much more moderate or even low, pitch.
Distinguishing Features of Mansard Roofs
The Mansard roof is a perfect blend of a hip roof and a gambrel roof in its design. Unlike the gambrel, which is commonly used for barns and has two slopes on two sides, the Mansard roof has gradients on all sides. The most prominent feature of a Mansard roof is its low pitch. This feature often makes the upper portion of the roof appear almost flat from the ground.
Types of Mansard Roofs
Mansard roofs come in various designs, each with its unique charm. These designs include:
- Straight Mansard Roofs: These have a slight slope on the upper panel, often not visible from ground level. The lower slope is almost completely vertical, usually featuring dormer windows to allow natural light into the building.
- Convex Mansard Roofs: These roofs have an outward curve on their lower slope, creating an ‘S’ or bell shape. This design allows more interior space on the roof without the need for additional floors.
- Concave Mansard Roofs: These roofs feature an inward curve that occasionally flares. Their bottom slopes have a steep angle, often seen in large buildings and mansions built in the second half of the 19th century.
Pros and Cons of Mansard Roofs
Like any architectural design, Mansard roofs come with their own set of advantages and disadvantages.
Advantages of Mansard Roofs
- Aesthetic Value: Mansard roofs have an elegant look that can add aesthetic value to any building. Their unique design harkens back to early French architecture, adding prestige to your home and potentially increasing property value.
- Extra Room for the Attic: The design of Mansard roofs allows for more attic space than many other styles. The steep lower slope extends the home vertically, turning your attic into another floor of your home. This can be great for those needing extra space without the ability to expand horizontally.
- Expansion Opportunities: The structure of Mansard roofs makes it easier to expand and add floors in the future.
- Versatility: Mansard roofs work well in both rural and urban areas due to the extra space they allow and the ease of expansion.
Disadvantages of Mansard Roofs
- Permit Challenges: Depending on your location, it might be difficult to get a permit due to local laws and requirements.
- High Installation and Maintenance Cost: Due to the complexity of the design, Mansard roofs typically have high installation costs. The maintenance and repair costs can also be high due to the roof’s unique structure and potential for weather damage.
- Weather Resistance: Mansard roofs may not be the best choice if you live in an area with heavy rainfall or snow throughout the year. The drainage system of the flatter upper slope may struggle to withstand extreme weather conditions, leading to leaks or even collapse if too much water accumulates.
Architectural Styles Featuring Mansard Roofs
Mansard roofs are commonly seen in specific architectural styles including:
- Chateau and Victorian Homes: These older home styles often feature Mansard roofs for their timeless look.
- 1970s and 1980s Buildings: Many offices, multi-family projects, and retail establishments from this era feature Mansard roofs for their unique design.
- French-style Buildings: As the Mansard roof originated in France, it is common to see this roof style in French buildings, including the famous Louvre Museum.
- Contemporary Mansard Roofs: With a black metal roof, contemporary buildings can get a boost into this decade. A moody color palette works well with the dark metal roof color, adding to the aesthetic appeal.
Mansard Roof Maintenance
Maintaining a Mansard roof may be more challenging than maintaining other roof types due to its unique design. However, with proper care and regular check-ups, these roofs can last for a long time. It’s critical to ensure that the wall behind the Mansard roof is well-insulated for energy efficiency.
Mansard Roof Replacement
If you’re considering replacing your Mansard roof, it’s essential to keep in mind the cost and complexity of the task. Because Mansard roofs are relatively complex to design and install, they can be more expensive than other roofing types. However, the aesthetic appeal and additional space they offer may make the investment worthwhile.
Although the installation and maintenance costs can be high, the benefits of a Mansard roof — including the extra living space, aesthetic value, and expansion opportunities — make it a popular choice for many homeowners and architects.
As with any architectural decision, it’s essential to carefully consider your specific requirements and local climate conditions before choosing a Mansard roof.
